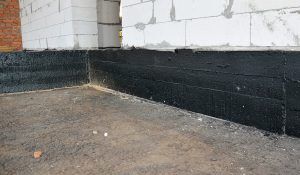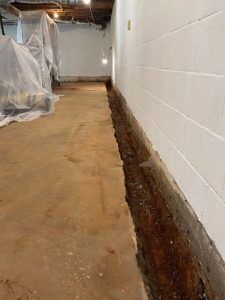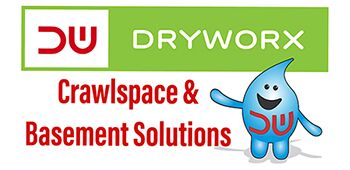How Your Basement Floor Influences the Type of Drainage Used In Your Basement Waterproofing System Denver, NC

If you’re looking into basement waterproofing for a leaking basement, you will come across various options for waterproofing. Many of the waterproofing solutions available are effective especially when used as part of a system that consists of two or more waterproofing solutions. However, your waterproofing contractor will need to inspect your basement in order to determine the best waterproofing solutions to use.
Several factors will influence the contractor’s decision on which drainage system your waterproofing system ought to have. One such factor is the type of floor in your basement. Below, we discuss some of the most common types of basement floors and the best drainage options for each.

-
Concrete Floors
This is one of the most common types of floors in basements for newly constructed homes. They often consist of poured concrete footers onto which foundation walls are built. Concrete floor is then poured between the foundation walls.
French drains offer a great solution to protect basements with concrete floors. The concrete near the wall can be broken safely to install the drain over the footer. Concrete can then be poured over the drain.
-
Dirt floors
Dirt floors are common in unfinished basements as well as crawl spaces. In these cases, the drainage should be placed next to the footer. Geochannels are often used in basements with dirt floors. They feature a layer of carbon fiber material that lies over the drains. This material is vital for filtering our rocks, dirt and other debris that may enter the channel and cause clogging.
-
Monolithic floors
These floors are constructed by pouring the footer as well as the floor at the same time. As the name suggests, the monolithic floor consists of a single piece. The walls of the foundation are then built over the floor. Baseboard drainage is used in these situations. This is because it is too risky to break up the floor near the wall. You may end up damaging the footer.
Baseboard drainage looks like a regular baseboard when viewed from the front. However, from the side, you will find that it is hollow. This allows water to flow through.
It is important to discuss the many options available to you when waterproofing your basement. This will ensure that you choose the best solution for your basement. Speak with an experienced waterproofing contractor. They will recommend the best option for your basement.
Contact the Professionals at Dry Worx Waterproofing Today! 980-737-7727
